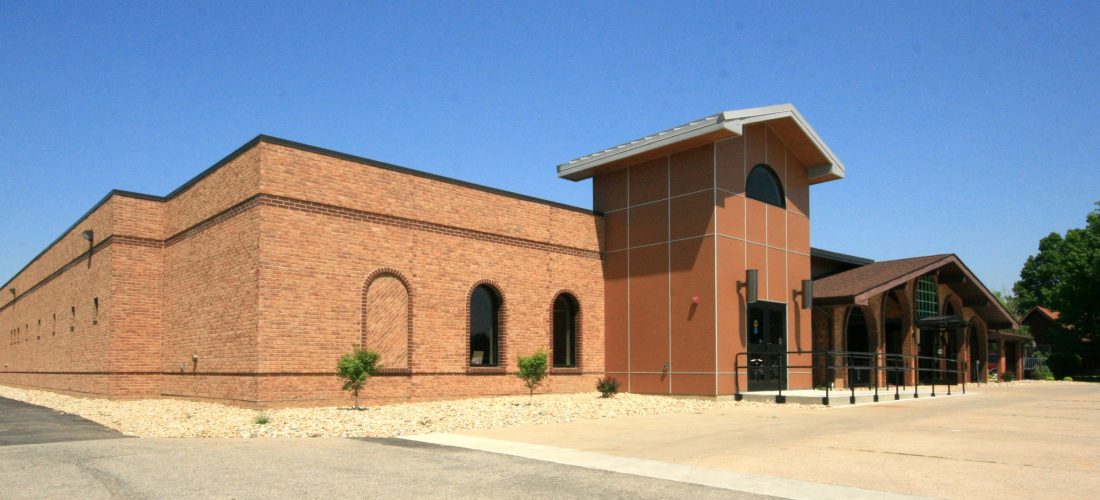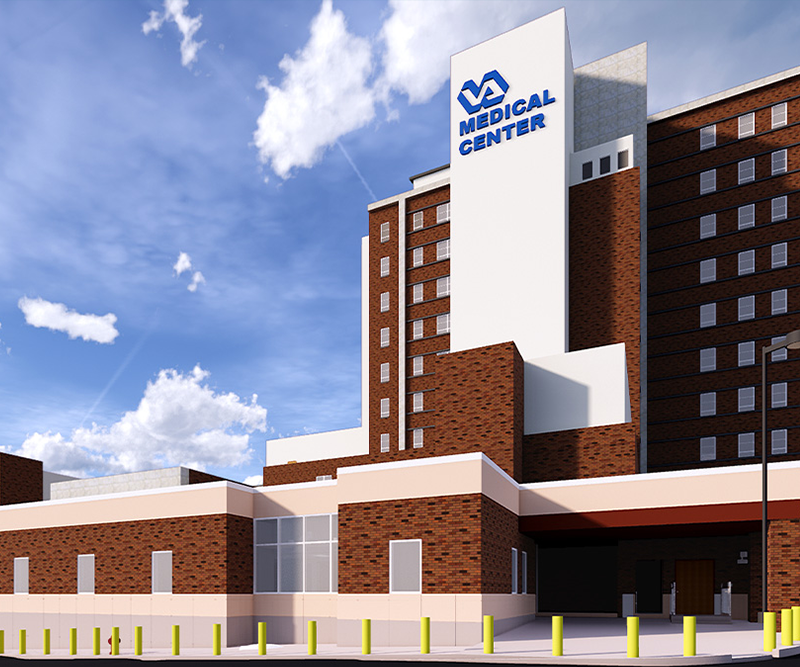
Salem Medical Center
Location: Salem, IL | Owner: Southern Illinois Healthcare | Architect: Design Architects, Inc.
Southern Illinois Healthcare selected Poettker Construction for the multi-phased addition and renovation at the Salem Medical Center.
The project entailed a 6,000 SF addition to the existing facility including new offices, examination rooms, restrooms, a pharmacy, a laboratory, storage areas, and the consolidation of two reception areas into one larger room. The 1,500 SF renovations consisted of upgrading the nurse’s station, examination rooms and employee breakroom.
A unique feature of this project was raising half of the existing roof to tie into the new addition roof. This project required close communication between the owner’s representative, architect, and various subcontractors in order to keep the facility operational throughout construction.





